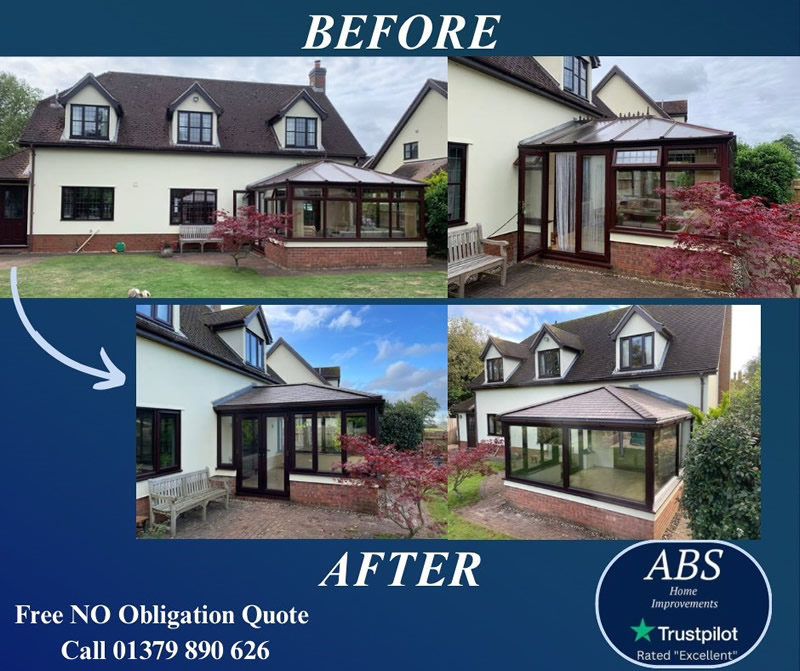
Choosing a new conservatory roof comes down to how you want to use the space. This guide compares modern solid insulated tiled roofs (e.g. WARMroof, Equinox) with glass conservatory roofs so you can make a clear, fact‑based decision. We’ve also included a recent ABS installation in Suffolk for real‑world context.
Solid insulated tiled systems such as WARMroof and Equinox are designed to provide a more stable indoor temperature than typical glazed roofs. They use an insulated structural deck (with a ventilated, breathable build‑up), a lightweight external tile or slate‑effect finish and an internal plastered ceiling. Optional roof windows can be included to bring in daylight.
A glass conservatory roof uses double‑glazed (or higher spec) units in a lightweight frame. Modern glass can include solar control and self‑cleaning coatings to help limit heat gain and reduce cleaning frequency, while keeping the space bright.
| Feature | Solid Insulated Tiled Roof (e.g. WARMroof, Equinox) | Glass Conservatory Roof |
|---|---|---|
| Thermal performance | Designed to reduce heat loss in winter and limit overheating in summer via built‑in insulation and breathable layers. | High‑performance glass can limit heat gain and improve winter performance compared to older glazing, but insulation is inherently lower than a solid insulated deck. |
| Light levels | Lower than full glass; can be increased with roof windows/lanterns. | Maximises natural light and sky views. |
| Acoustic comfort | Typically better rain and external noise reduction due to mass and layers. | Improved over polycarbonate; still more audible rain/noise than a solid roof. |
| Maintenance | Low – no large glazed surfaces to clean; routine checks recommended. | Moderate – glass benefits from periodic cleaning; self‑clean coatings can help. |
| Appearance | Plastered ceiling inside; tile/slate‑effect finish outside to blend with the house. | Glazed ceiling appearance; contemporary look with lots of daylight. |
| Planning/Building Control | Replacement roofs generally fall under permitted development, but Building Regulations approval is normally required for structural and thermal compliance. Always check with your local authority. | Similar: replacing like‑for‑like glazing may be straightforward; confirm specific requirements locally. |
Note: Requirements can vary by property and local authority. We recommend confirming planning and Building Regulations before starting work.

A homeowner in Redgrave, Suffolk had a conservatory that was uncomfortable at temperature extremes. ABS recommended a solid insulated tiled system (Equinox) to improve comfort and update the appearance.
The conservatory became a more usable space across the seasons, with reduced glare and rain noise and a finish that ties in with the main house.
You can be confident they’re going to do an excellent job!
With a history of doing a lot of work on properties myself I took time to research the best company to turn my conservatory into a garden room by replacing the glass roof with a solid one. From the very beginning ABS proved to be an excellent company! Their customer care and communication is second to none their workmanship is outstanding and the roof exceeded my expectations. The smallest of detail was important to them as well as the care of my property especially my hardwood floor! I highly recommend them to work on your property. You can be confident they’re going to do an excellent job!

While individual systems vary by manufacturer, a typical build‑up includes:
Always install in accordance with the chosen system’s technical guidance and ensure Building Regulations compliance (structure, fire safety and thermal performance).
Whether you’re leaning towards a solid insulated tiled roof or a high‑spec glass roof, we’ll explain the options and guide you on planning and Building Regulations for your property.
Get a Quote Book a Home VisitFurther reading: WARMroof Conservatory Roof Replacement (case study)